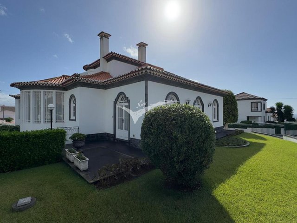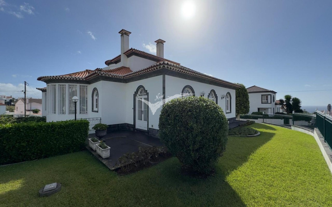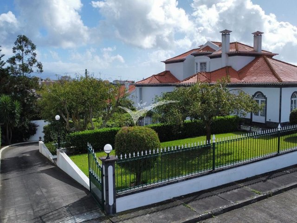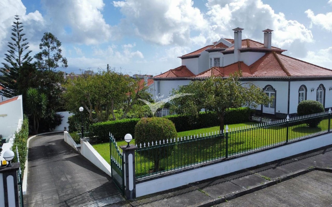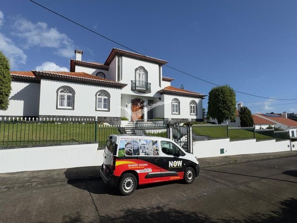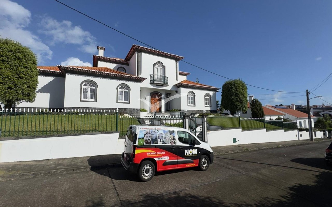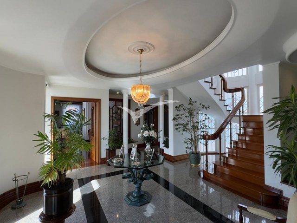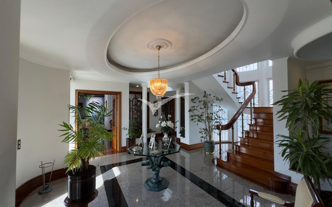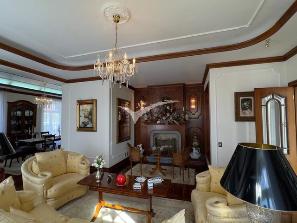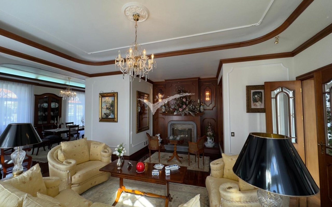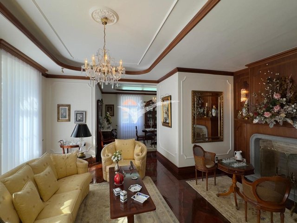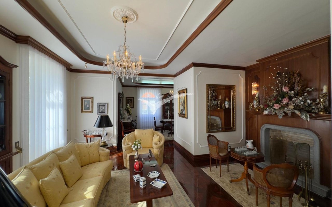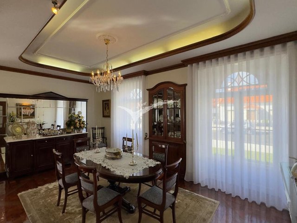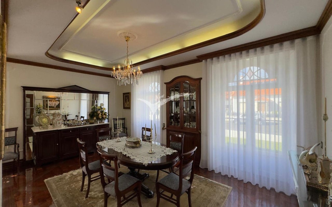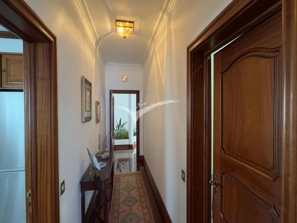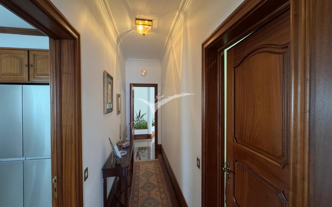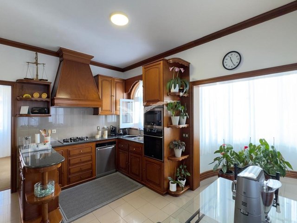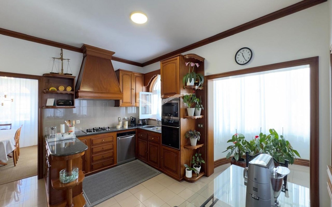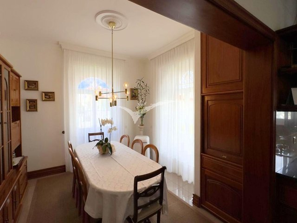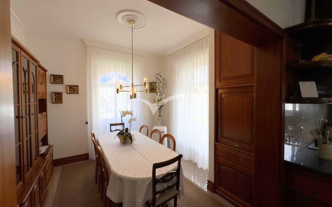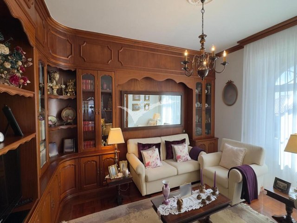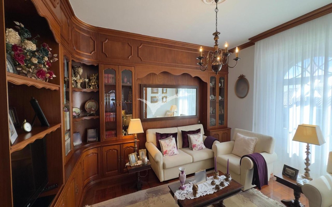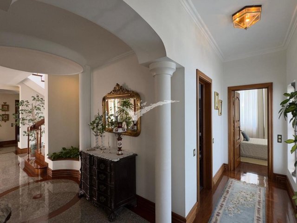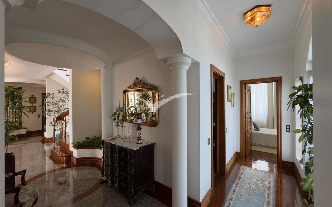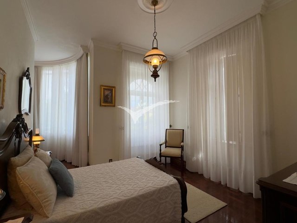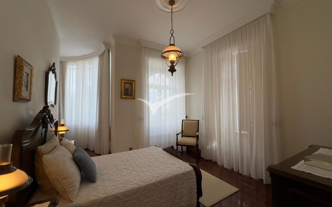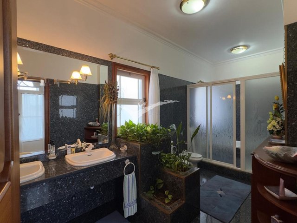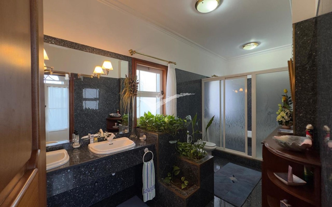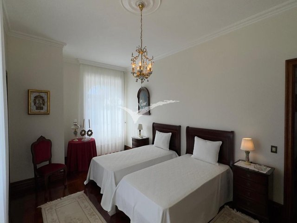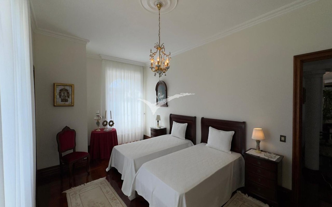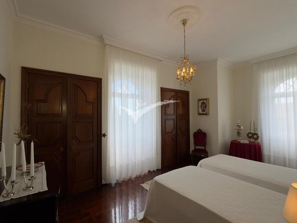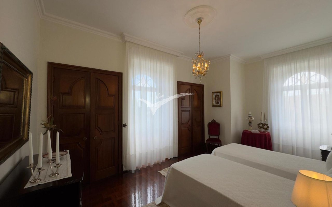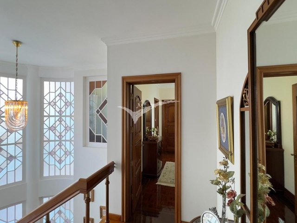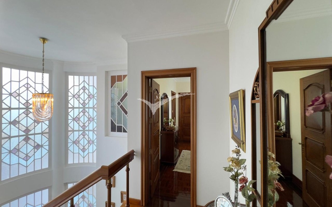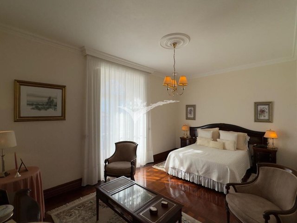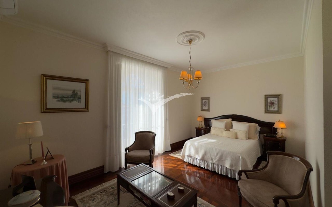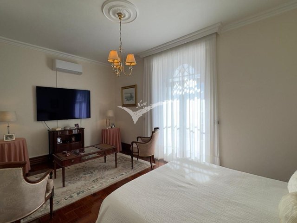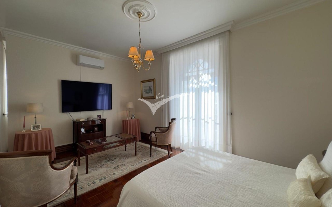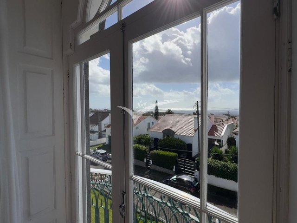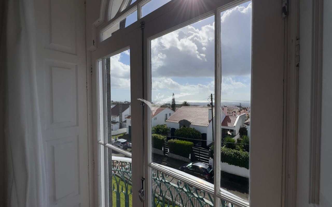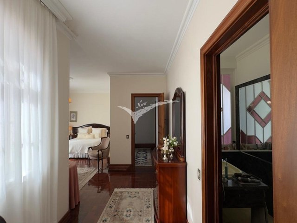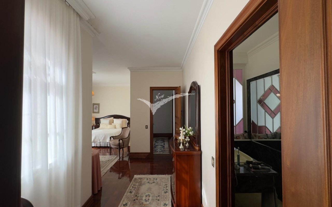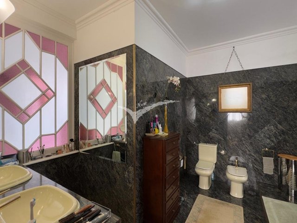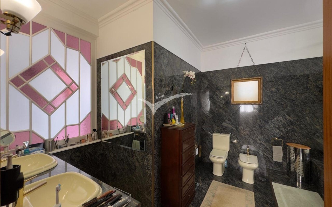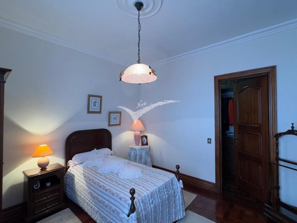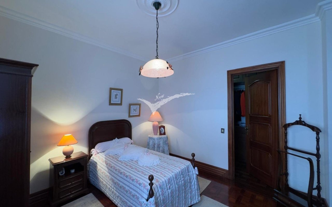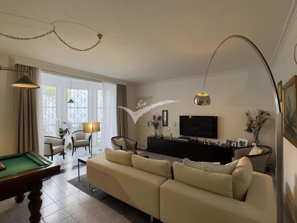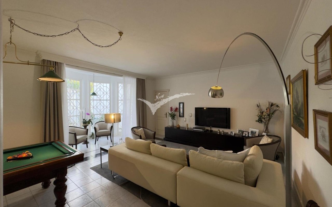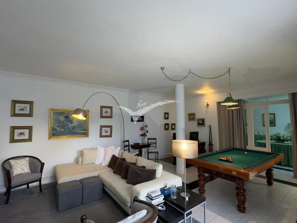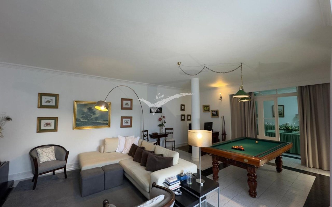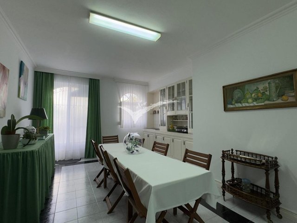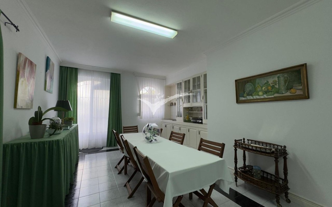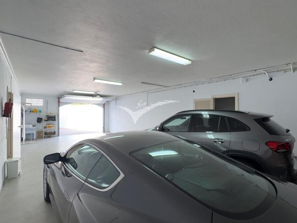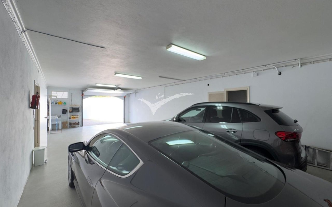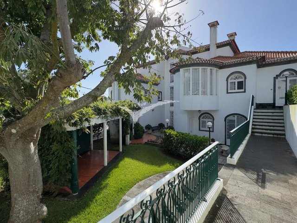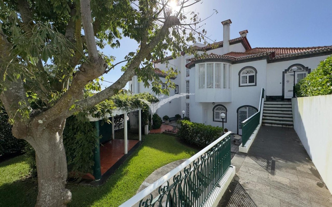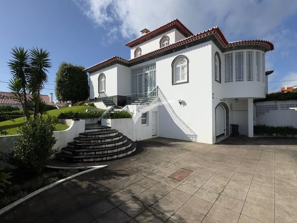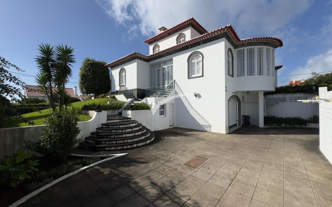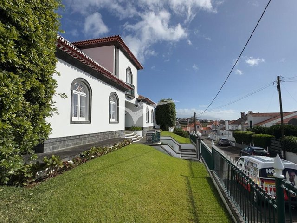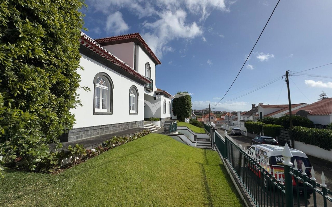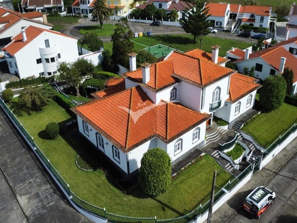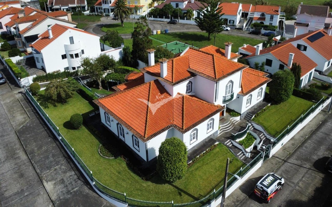Overview
Location: Relva, Ponta Delgada
State: Used
Area: 1363 m²
Implantation Area: 319 m²
Construction Area: 700 m²
Energetic certification:
In process
Discover the luxury and sophistication of this villa, located in the peaceful parish of Relva, yet conveniently close to the center of Ponta Delgada it's main city. This contemporary residence is a true icon of elegance and comfort, boasting a generous living area spread over three floors (basement, ground floor, and upper floor). The basement serves as an entertainment and comfort space, comprising a living and games room, dining room, gym, and garage. The ground floor is a space where coziness and sophistication prevail, with spacious and comfortable rooms. The upper floor offers privacy and stunning panoramic views of the sea. In this villa, you will find a place where natural light floods the spaces, highlighting the beauty of the natural stone and fine woods that comprise the high-quality finishes. Every detail of this home was designed to offer maximum comfort, from the imposing main entrance to the direct access to the garage with capacity for four cars; every inch of the property reflects the harmony between luxury and functionality. Outside, the house is surrounded by a lush garden, creating a serene and intimate atmosphere. The leisure areas are perfect for enjoying time outdoors, whether for a simple break or for leisure activities with family and friends. This property boasts an enviable location in a quiet neighborhood with easy access, just minutes from all essential shops and services, making it the ideal choice for those seeking a perfect balance between tranquility and convenience. This is your unique opportunity to live in a place where comfort and luxury meet. Don't miss out on the opportunity to make this villa your new dream home!
Floors: 3
Rooms: 4
WCs: 3
Suites: 1
Parlors: 3
Kitchens: 1
Closets: 4
Garden
Garage
Backyard
Air Conditioning
Basement
Parking
Pantry
Extra Space
Location
Relva, Ponta Delgada
